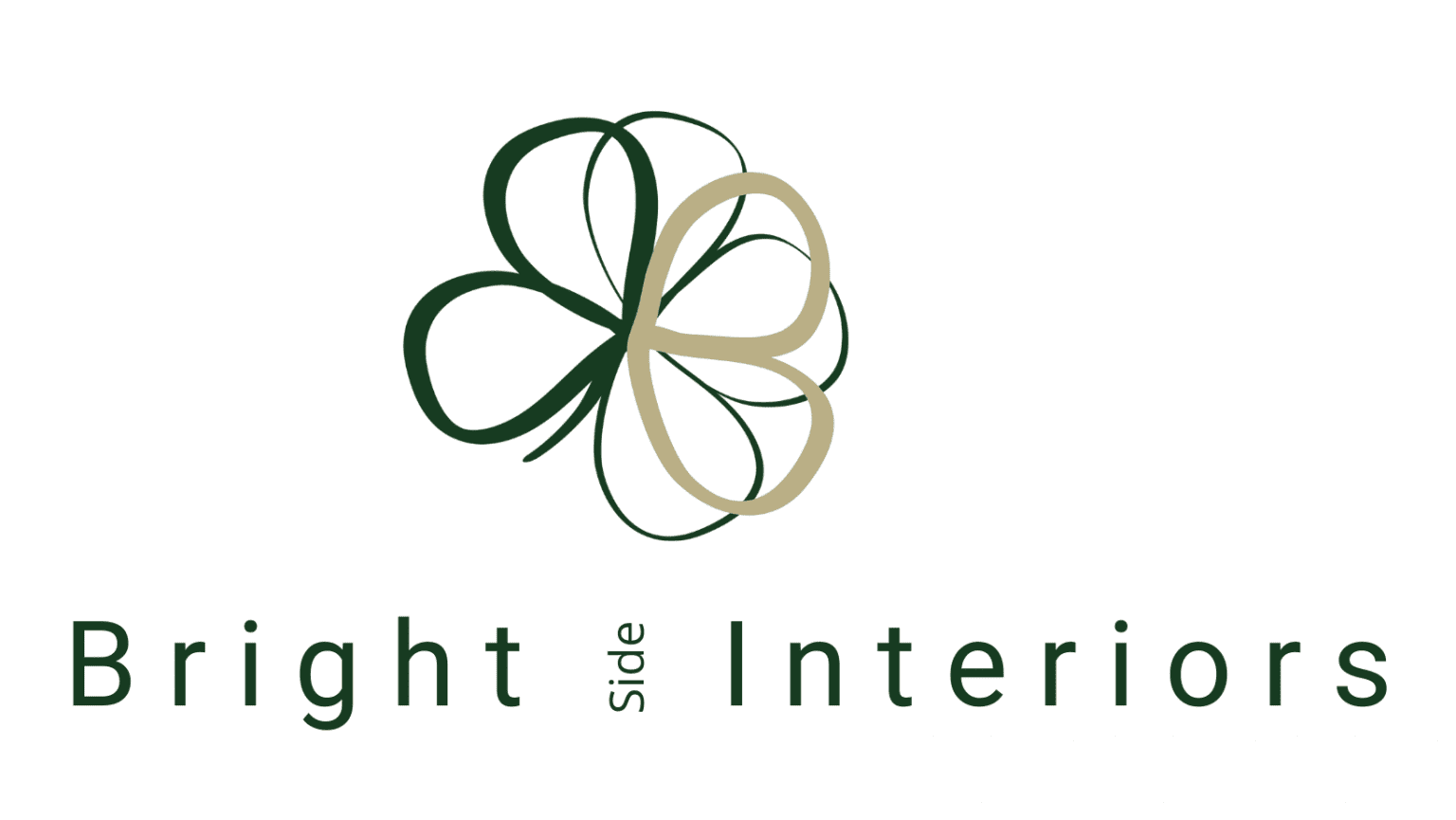The Location:
Interior Design in Blackburn, Melbourne.
The Brief:
In April 2022, my client approached me to assist from the early stages of their build. The project faced delays due to volume builders going under during COVID-19, making it a stressful process. Despite this, my clients remained optimistic and were a joy to work with.
We focused on the design for the entrance, formal living, and open-plan kitchen-living-dining area, highlighted by an incredible void from the first floor.
My clients desired a modern, timeless, minimal, and sophisticated design, suitable for a family and ideal for entertaining guests. They wanted a neutral palette with a touch of colour, applied in a luxurious manner.
Overview:
- Overview of floorplan and lighting plan
- Spatial planning through listed spaces
- Kitchen selections, fixtures and fittings
- Textured fireplace design with concrete window seats
- Window treatments, wall and floor selections
- Furniture and decor fit out
- Custom sofa layout with custom fabric choice
- Custom design rug for the formal space
- Art commission specifically for this client
The Process:
I first visited this property at the frame stage and was immediately impressed by the generous floor plan and striking double-height ceiling, setting the tone for a modern interior design style.
My clients had a vision but needed assistance in bringing it all together. This project became a wonderful collaboration, merging their taste with professional design guidance for a spectacular outcome.
Black serves as the grounding neutral, creating a consistent theme throughout the home. Upon entering through modern black doors, guests are greeted by a charcoal wall feature and a striking brown vein marble console table.
Facing the entry, the formal living area creates a showstopping experience with sculptural pieces and a unique custom-designed rug featuring a hand-drawn scribble by their youngest child for a personal touch. A shiraz-coloured armchair adds a vibrant pop of colour to the Black and White concept.
Moving past the black staircase, a black dining table paired with sculptural moss green velvet chairs creates a sense of cohesion. The fabric of these chairs is also used for two sofa cushions.
The living area, overlooked from the first floor, features a stunning textured fireplace that draws the eye upward. Sheer curtains soften the look and light within this bright space, and the custom-made sofa, with its gentle curve and slightly open back, allows the outdoor scenery to blend seamlessly with the interior.
Finally, the modern kitchen showcases a simplistic Chifley profile design on the joinery, Cloudburst Caesarstone benchtops, and a black color palette, firmly establishing the home’s modern direction.

