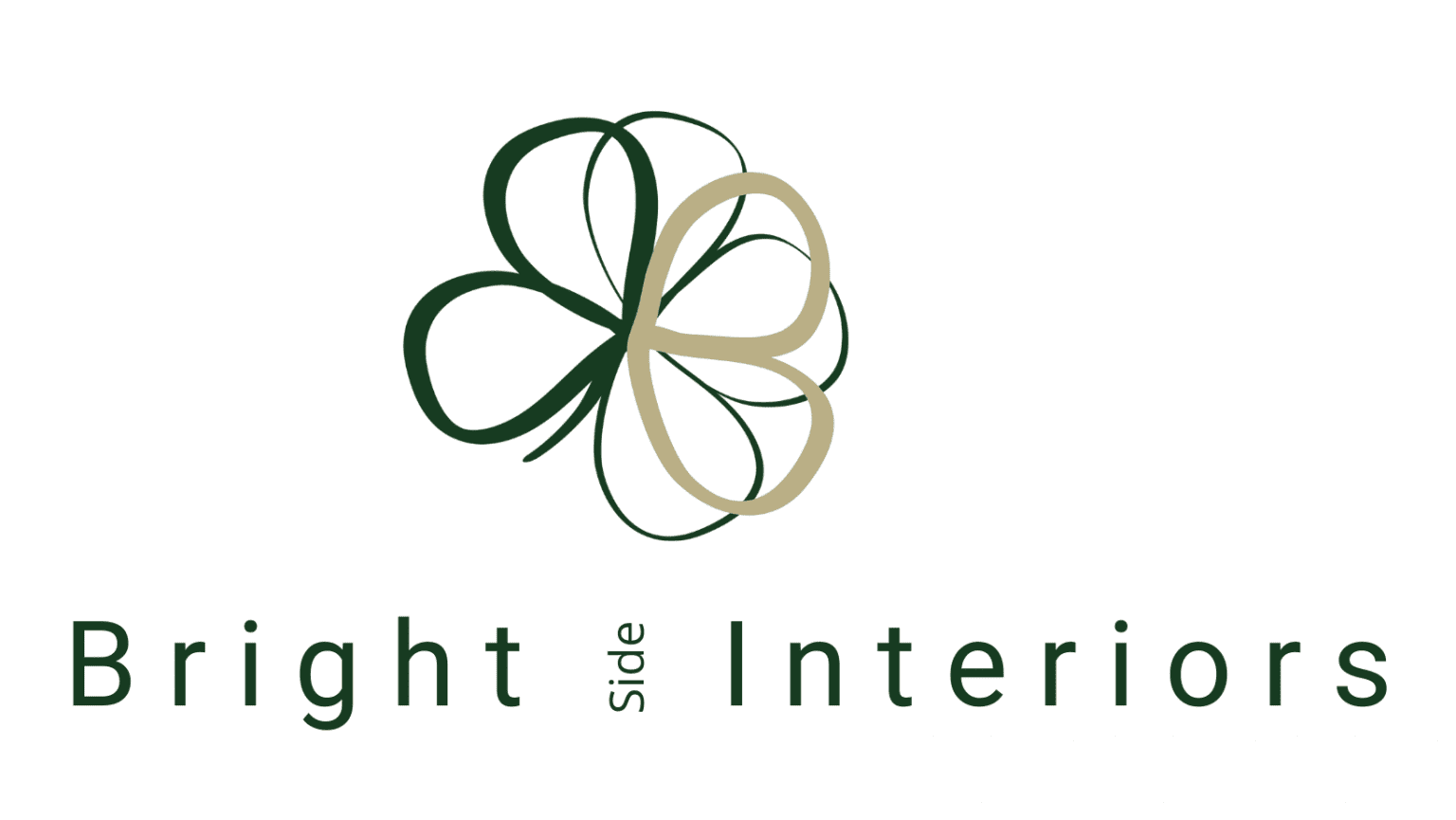Upon entering the home, I noticed the lack of natural light despite having adequate sources. The heavy window treatments obstructed the windows, and the walls were painted a dull yellowish tone. The biggest eyesore for me was the clash between the kitchen cupboards and the flooring (see before image below). The kitchen was crying out for a facelift!
The first thing we did was update the floors to engineered oak wood with 220w planks. The wider planks made the spaces feel much larger! Previously, the laminate flooring was limited to the entrance and the kitchen/living/dining areas. Carpet was applied everywhere else, with a sense of interruption moving from one open space to the next. We extended the new flooring from the entrance, into the master bedroom, the open media room, and the open library to ensure a seamless, expansive look.
Window treatments were refreshed throughout with crisp white sheer curtains, hung wall-to-wall and floor-to-ceiling. Motorised blinds were added to the kitchen-living-dining area for convenience, but thicker blockout blinds were added to the master bedroom, for an extra layer of cosiness. The living room AC unit was relocated to accommodate the new sheers.
The walls were painted Natural White, while the trims, doors, window frames, and kitchen received a vibrant Vivid White finish. To stay budget-friendly, we only replaced the kitchen cupboard doors and hardware, keeping the stone, sink, and cooker. We added textured cladding to the front and exposed side of the island for a modern and interesting finish, hiding the brown kitchen from before. A new backsplash was installed to match the subway tile in the pantry, and a new range hood, dishwasher, and fridge freezer were integrated for a seamless look.
The entrance was made more welcoming and grand with an oversized, round mirror (127cm diameter). The dining and living areas now offer ample seating for entertaining, enhanced by updated pendant lighting over the dining table and kitchen island. The living room was rearranged to create an uninterrupted walkway to the library, which was established as an independent space.
The master bedroom became cosier and more luxurious. A practical storage bed, can house all the pillows and much more. We retained the client’s existing armchair, which inspired the choice of the duck egg blue, hand-beaded artwork above the bed. Throughout the home, a clear and consistent theme of Blue, Black, and Gold accents is maintained to achieve a modern Hamptons style.

