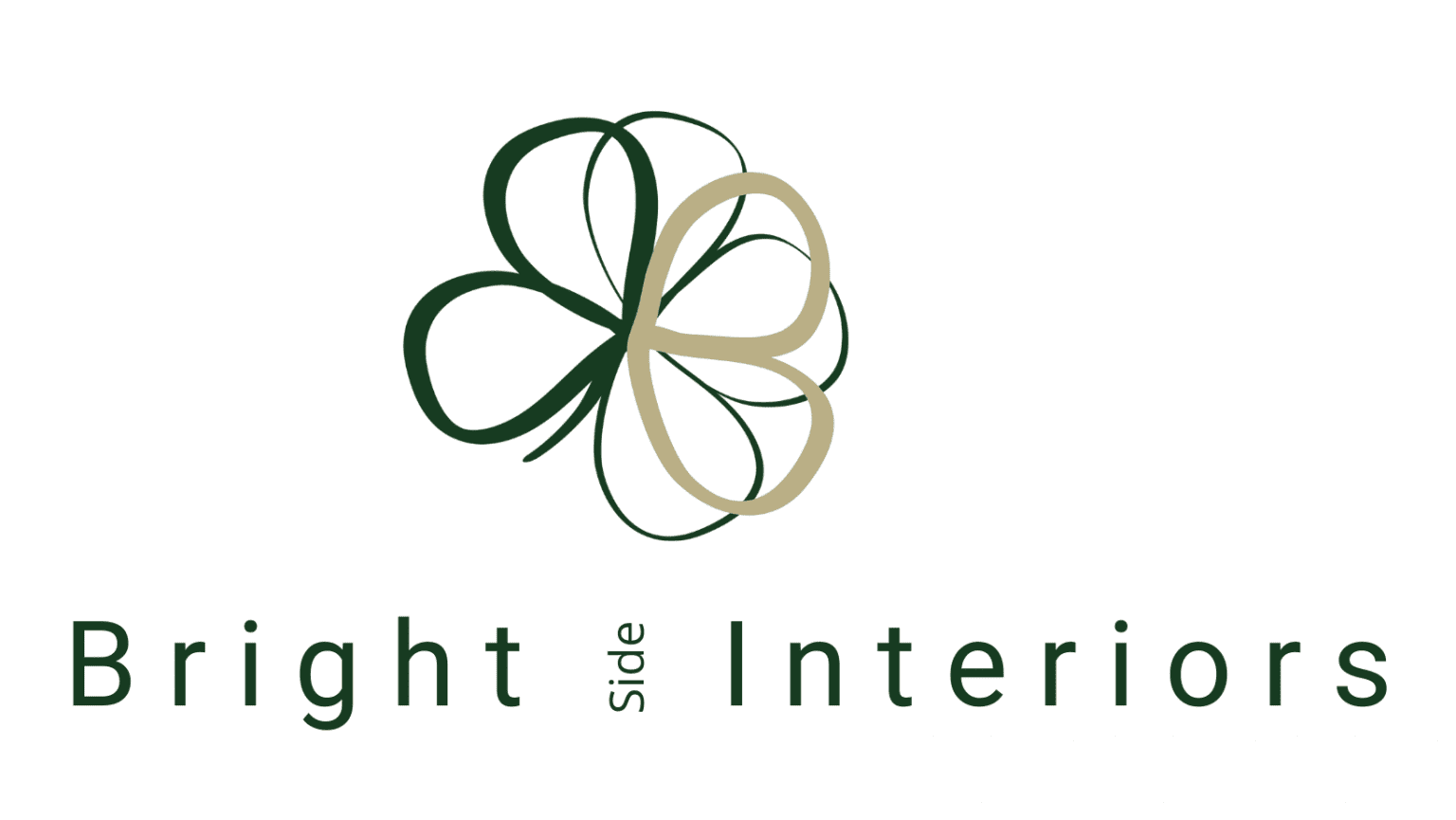Interior Design, Hughesdale.
Full house renovation
Slide through the before and afters...
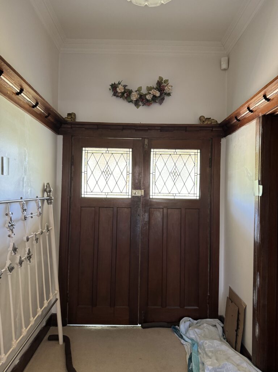
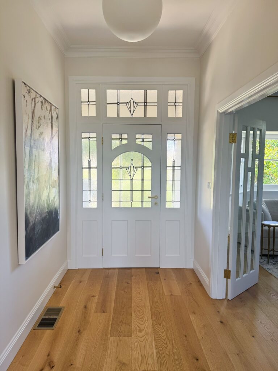
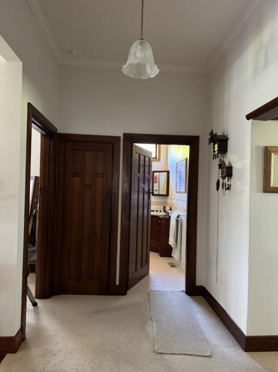
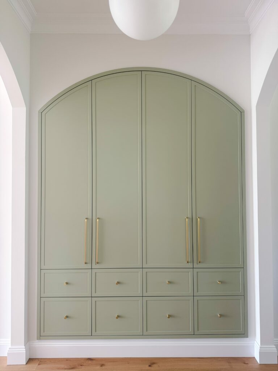
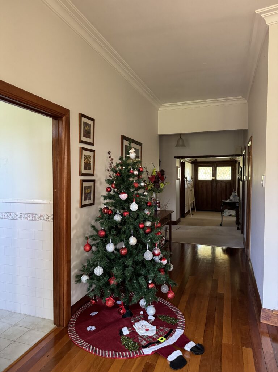
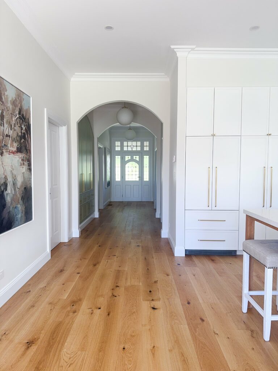
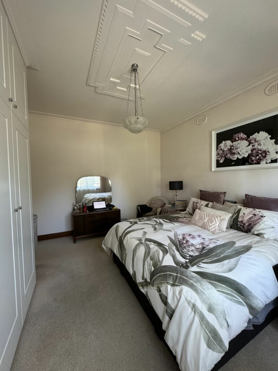
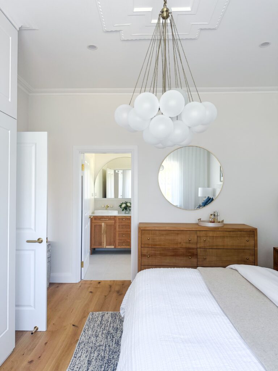
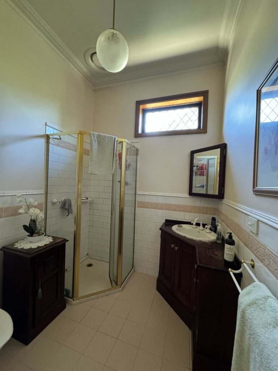
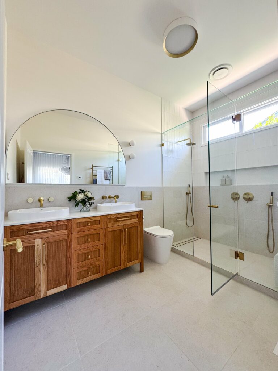
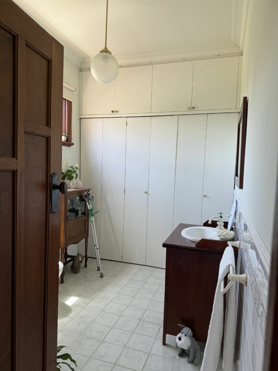
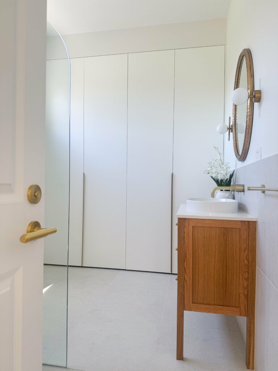
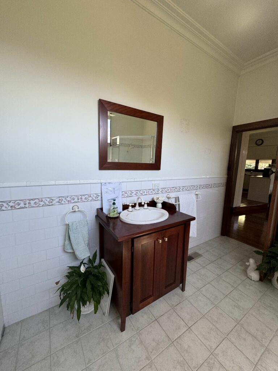
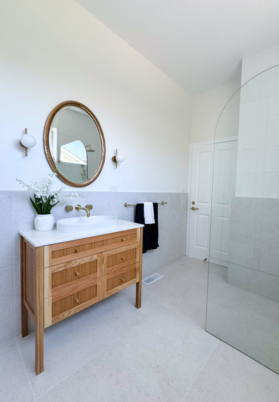
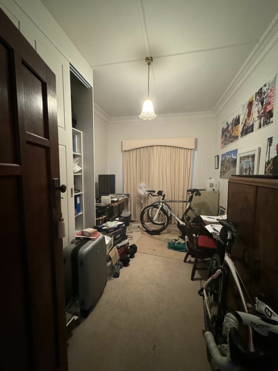
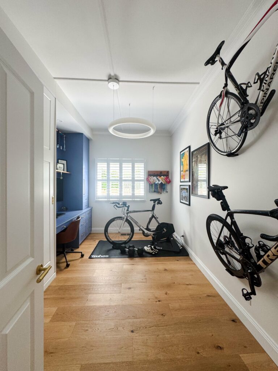
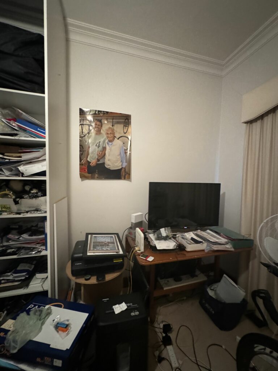
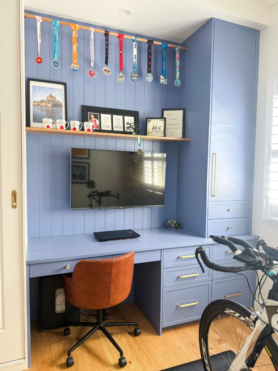
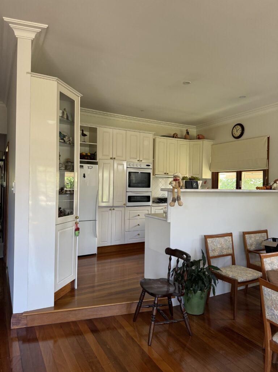
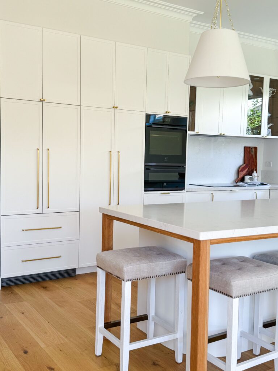
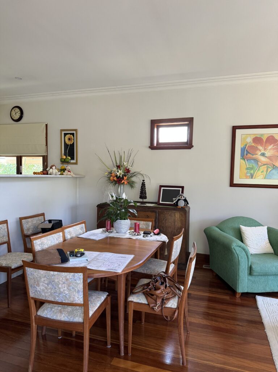
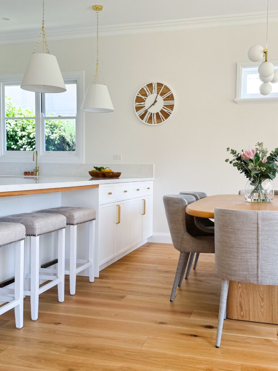
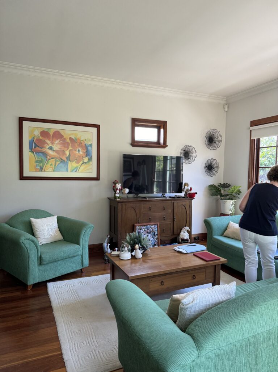
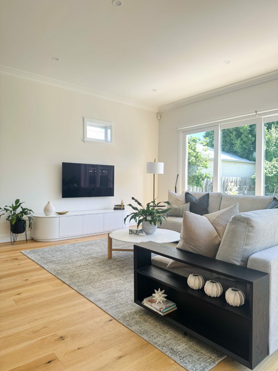
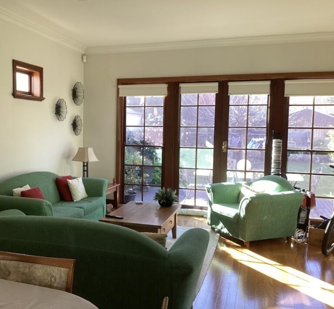
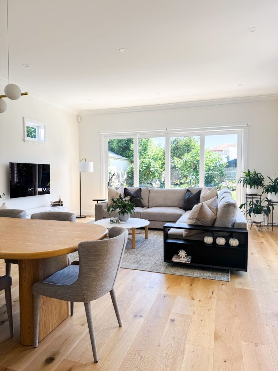
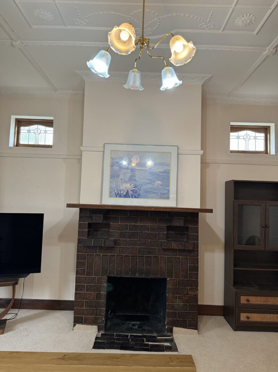
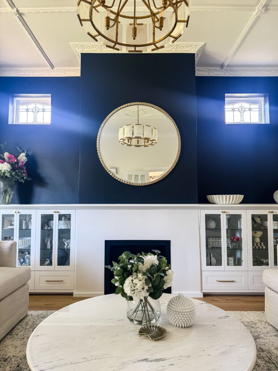
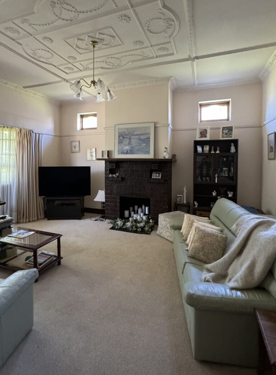
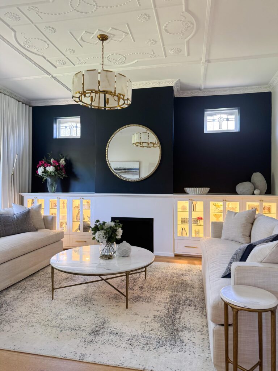
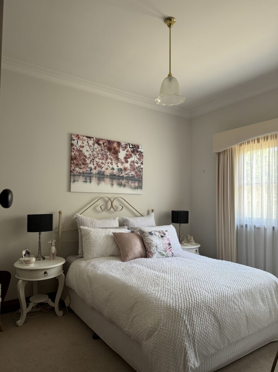
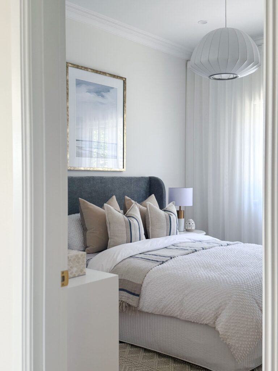
The Location:
Interior Design in Hughesdale, Melbourne.
The Brief:
In August 2023, my clients reached out to me for help renovating their beloved Californian bungalow, a home they had cherished for over thirty years. What began as a simple consulting session quickly evolved into a full-scale renovation project as I helped them uncover the true potential of their space.
They envisioned a modern transformation that still honoured the home’s original charm, opting for a minimal, bright, and timeless design aesthetic.
Overview:
- Remove dark brown timberwork for a modern update.
- Raise the entrance height and install a custom glass door to enhance natural light.
- Transform uneven bulkheads into symmetrical arches.
- Relocate guest room and bathroom access to allow for arched joinery in the hallway.
- Convert the bathroom into a private master ensuite.
- Create a more functional laundry disguised within the main bathroom.
- Reconfigure the formal room layout, adding display storage for memorabilia and trinkets.
- Replace and update flooring throughout.
- Level kitchen flooring and design a new kitchen with wall removal to improve flow and natural light.
- Upgrade living area doors and windows, including a larger ensuite window for added brightness.
- Create an inviting multi-functional home office and gym space.
- Complete the transformation with all-new furniture and décor.
The Process:
The entrance and hallway underwent a remarkable transformation, creating a bright and welcoming first impression. We replaced two smaller doors with a single, larger central door, complete with side windows and a transom window above, allowing natural light to flood the space. These custom-designed leadlight doors were crafted to complement the home’s heritage, tie in with the new arches in the hallway, and match the other leadlight windows throughout the house. They have become a true standout feature.
The previously uneven bulkheads in the hallway were reimagined as graceful double arches, adding architectural interest and charm. To optimise the space, we relocated doorways and removed a hallway cupboard, replacing it with bespoke, practical joinery that integrates seamlessly with the new arches, creating a stunning triple-arch effect. Doing this, allowed us to create a private ensuite for the master bedroom.
The formal room, originally hampered by an awkward layout, was reconfigured into a more inviting and versatile space. It now serves as a social formal room or as a secondary spot for TV watching. To showcase the client’s treasured collectibles, we designed custom joinery with glass doors and ambient lighting, turning the display into a beautiful focal point. A dark, moody feature wall adds depth and enhances the cosy atmosphere, drawing attention to the original ceiling moulding, which now serves as a striking statement piece. Updated window treatments highlight the charm of the original bay window, while carefully chosen furnishings and lighting create a bold, welcoming impact as you enter the space.
The kitchen underwent a complete transformation to overcome its previous limitations. A raised step and an excessively tall island created a sense of disconnect, while a solid wall obstructed natural light from the hallway and hindered the kitchen’s layout potential. We removed these barriers, creating a spacious and functional layout. The redesigned island, with a subtle curved detail, echoes the new arches found throughout the home. It now provides seating and includes a built-in sideboard for the dining area. Neutral oak and white cabinetry pair beautifully with “Cotton Ice” stone benchtops and splashbacks. Brass hardware adds an elegant touch of sophistication.
In the adjacent living area, a reimagined layout improved the flow between indoor and outdoor spaces. The outdated colonial doors were replaced with sleek stacker doors, offering seamless access to the outdoors. Discreet electric blinds protect against harsh weather while preserving the well kept garden view. A custom sofa configuration enhances seating capacity without occupying extra space, making the room both functional and comfortable.
The main bathroom and laundry were modernised for greater functionality and style. The laundry now features a redesigned layout with bifold doors and ample storage. In the bathroom, a new walk-in shower with an arched glass screen creates an open and airy feel. Custom vanities, designed by myself ensured my clients had a spot for everything. The ensuite was similarly transformed, with an enlarged window and full-height tiling creating a sense of space and light. Consistency was achieved by using the same tiles, hardware, and fittings in both the bathroom and ensuite.
The two main bedrooms were fully updated with new flooring, window treatments, fresh paint, modern lighting, stylish furnishing & decor. The third bedroom was transformed into a dual-purpose office and spin room for our cyclist client. Smart joinery was incorporated to support both uses, including clever features like a concealed fan behind a flip-down door and a built-in rail to display medals.
This project beautifully balances functionality and aesthetics, delivering a home that meets the client’s needs while showcasing thoughtful design throughout.
