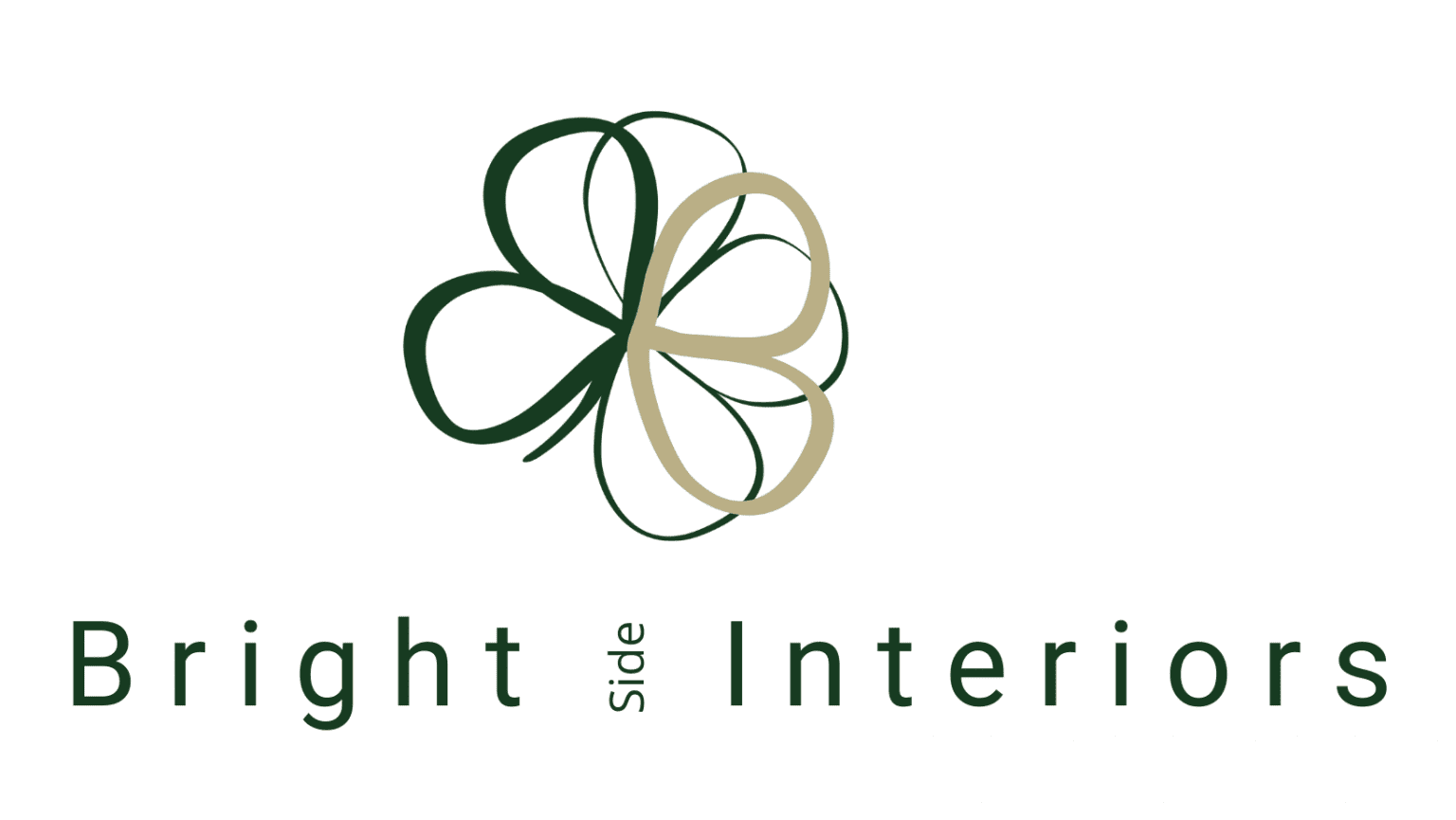The Location:
Interior Design in Ascot Vale, Melbourne.
The Brief:
In January 2023, my clients sought my help to modernise several rooms in their Edwardian house, which boasted remarkable features from its 1940s construction. Their home featured a striking blend of Edwardian charm and modernity, with a contemporary extension at the back showcasing polished concrete floors and a cutting-edge kitchen. Our objective was to harmoniously integrate the classic and the contemporary, ensuring a seamless transition from front to back.
Key Points:
- Bring more light into the entrance.
- Convert an open library into an enclosed, multi-purpose office / reformer pilates room.
- Design a door to enclose the office while allow light through.
- Provide more wardrobe space in the master bedroom.
- Enlarge the ensuite.
- Fully furnish each room and assist with spatial planning.
The Process:
Upon stepping through the front doors, the home’s historical charm greets visitors instantly. While the entrance retained its original structure, we enhanced it with a skylight to amplify natural light. Preserving the ceiling rose, we introduced a modern touch with an abstract pendant light. In the hallway, we retained the fretwork in two sections while removing it in the office, allowing us to install striking reeded glass, metal doors that beautifully complemented the existing grand door leading to the rear living area. This marked the initial step in seamlessly blending the old with the new.
The office/reformer pilates room had previously been a bit of an eyesore, being completely open to the hallway. The client desired a more private office space but didn’t want the narrow hallway to feel too dim. Introducing custom doors addressed both functional and aesthetic concerns, allowing light to filter through while maintaining privacy. The existing bookcase didn’t reach the ceiling creating an awkward atmosphere, which we resolved by bringing the wall forward approximately 350mm to accommodate tall built-in joinery. The inclusion of a dark feature wall provided a striking backdrop, enhancing the character of the wooden joinery and setting the mood for productive Zoom meetings.
The master bedroom saw significant structural transformations. With the original fireplace unused, its removal freed up valuable space within the room. This allowed for the expansion of the ensuite, accommodating a double vanity and a walk-in shower complete with a seat. We moved the bedroom entrance slightly to enable a wall-to-wall, floor-to-ceiling built-in robe. The meticulously designed joinery, featuring sensor lighting, not only boosts functionality but also adds grandeur to the room with its impressive height. We removed the picture rails (as they were complicating the heights of joinery) and ceiling strapping from both the bedroom and office, making way for the installation of new ceiling roses to accommodate modern lighting fixtures.
The last section of the home is the contemporary extension at the rear. This area boasts impressively high ceilings ranging from 3m to 3.5m, prompting the need for a standout lighting fixture by David Trubridge. The lighting creates a captivating effect, reflecting off the sizable pebble mirror positioned above the geometric sideboard. Noteworthy is the Aboriginal artwork chosen personally by my clients from an art gallery, which serves as a focal point. Its vibrant colours inspired a palette that extends into the living room through the ottoman, rug, and cushions.

