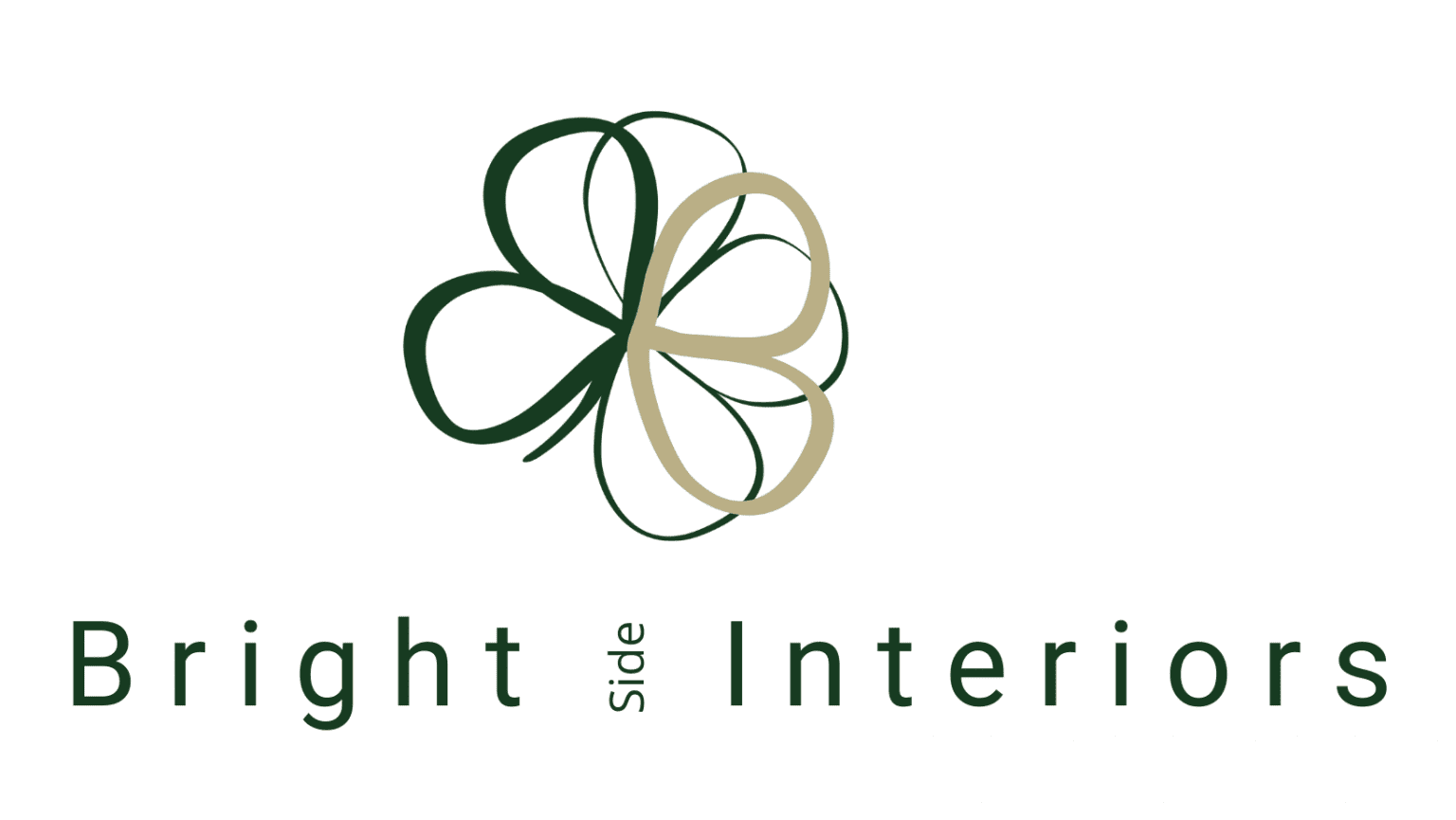The Location:
Interior Design in Heathmont, Melbourne.
The Brief:
My clients sought my assistance in addressing their dim formal living room, which greets visitors as soon as they enter through the front door. The lower level of the house comprises solely of this room, a laundry, and an office, with all other spaces located on the upper level. Given that this area is visible from the driveway, my clients desired to enhance its appearance.
Their initial idea was to increase the room’s brightness, but I recommended incorporating a more moody atmosphere to complement its existing low lighting. Ultimately, our objective was to create an inviting and comfortable ambience that would establish the tone for the rest of the house.
The Process:
To begin the project, we needed to devise an effective layout for the room that not only looked aesthetically pleasing but also functioned well. With three entry points, we determined that centralizing the furniture would be the most practical approach.
The next step was to choose a wall colour that would recede and enhance the room’s darker ambience. We opted for Dulux’s “Sea Kelp,” which perfectly set the moody tone.
In order to counterbalance the dark wall colour and sofa, we also wanted to add warmth to the space against the cool floor tiles. Oak furniture, including an oversized sideboard, TV unit, and coffee tables, proved to be an ideal complement.
To bring in cozy vibes, we incorporated texture through the use of a rug and cushions. We also replaced the mismatched frames on one wall with a well-organized family gallery.
The result is a striking space that immediately captures attention upon entering, elevating the home’s sophistication to the level it deserves.

