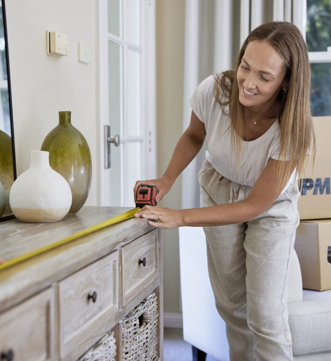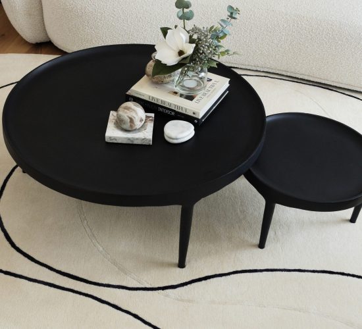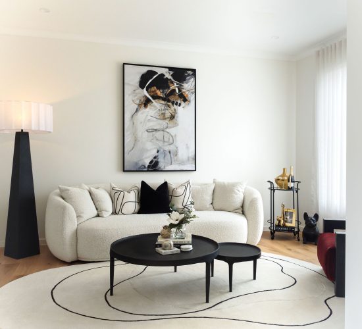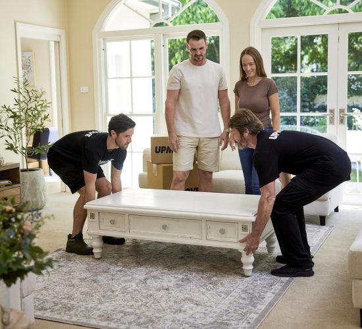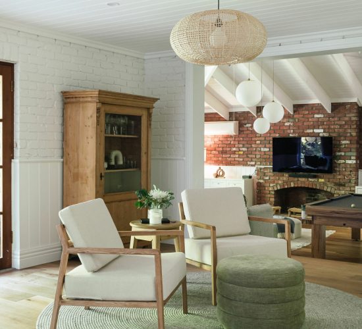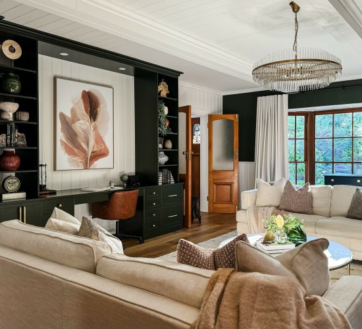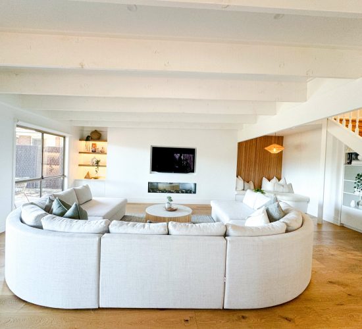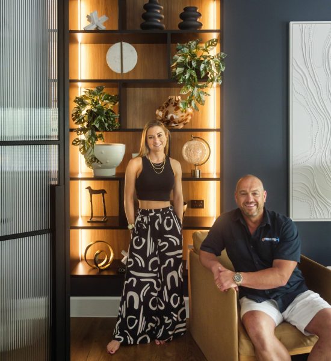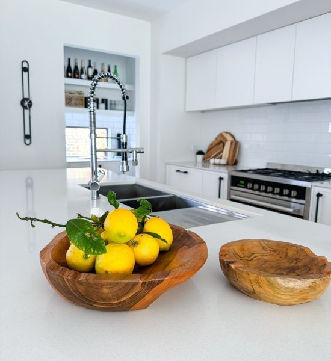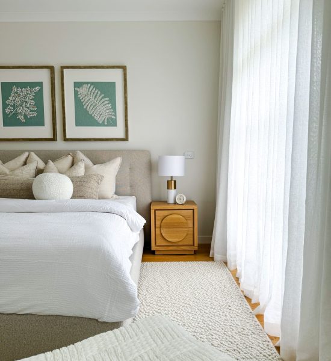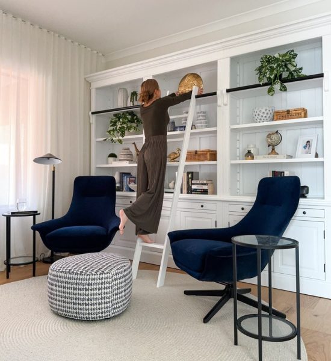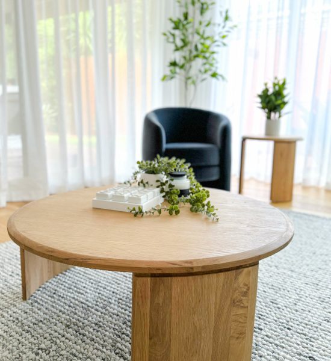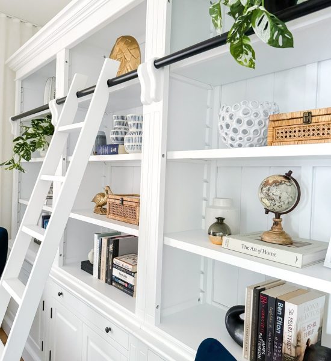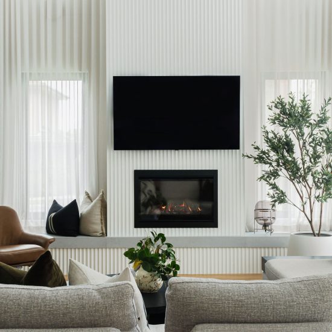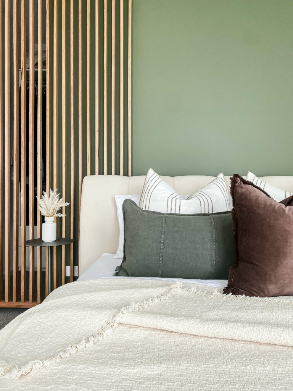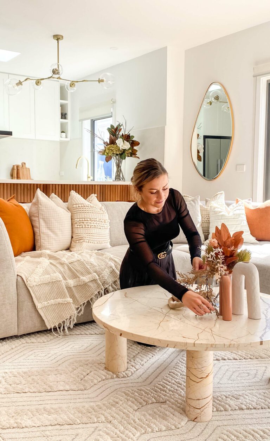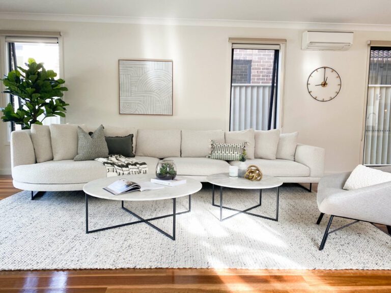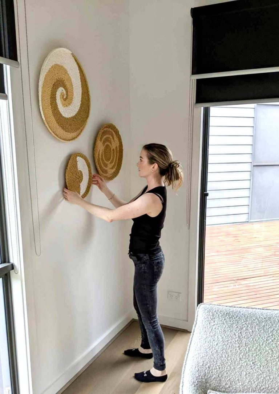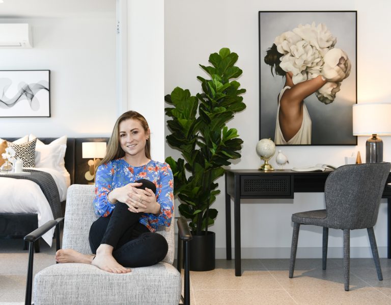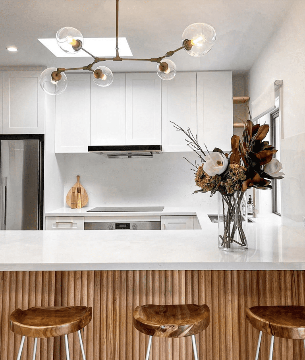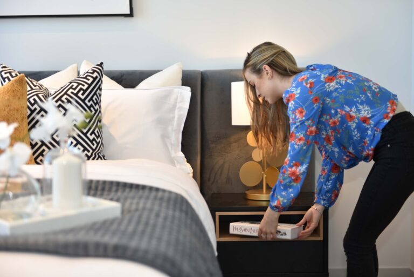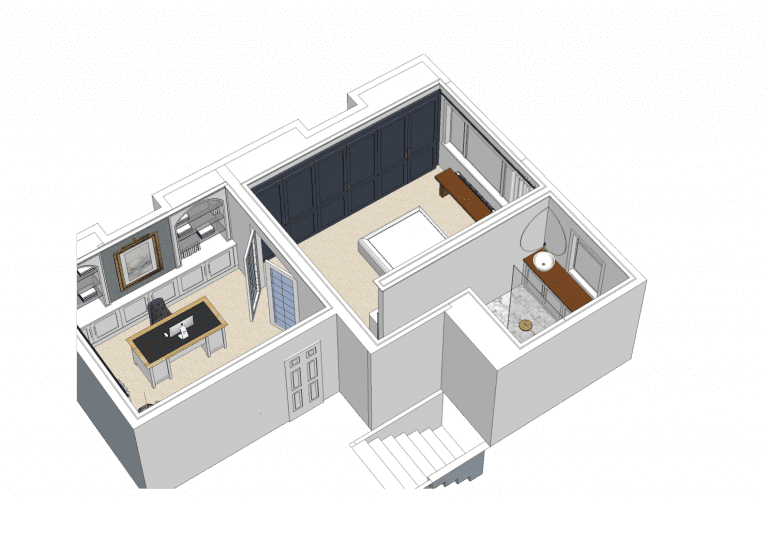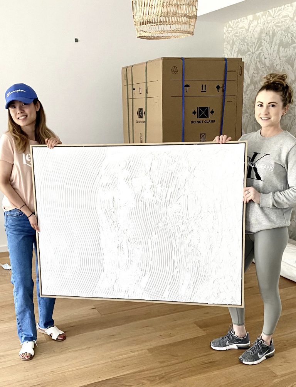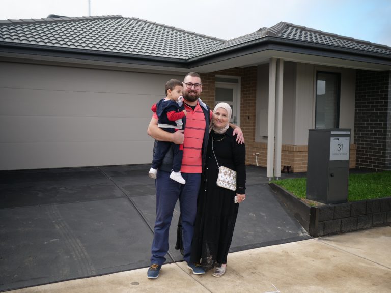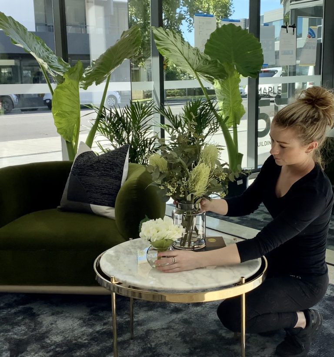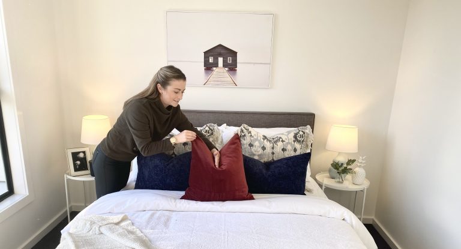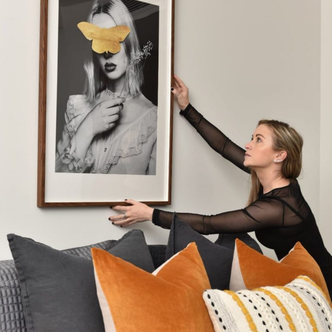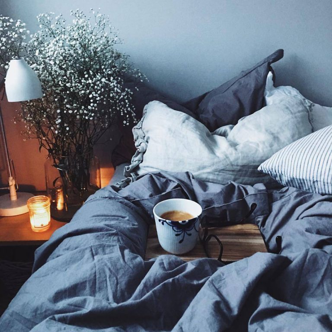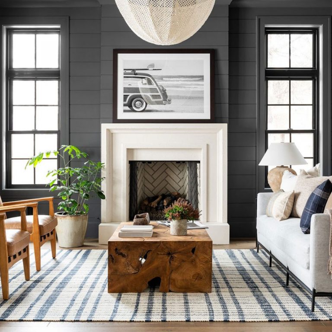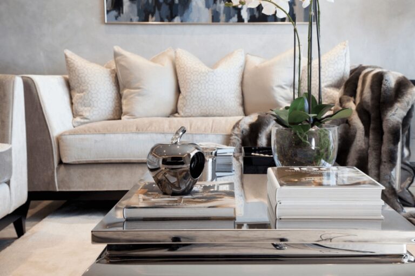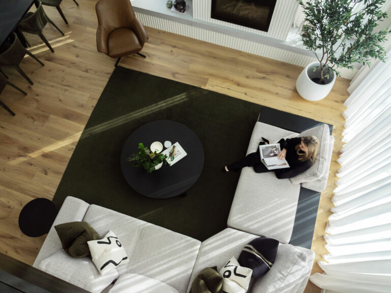
Your home is your biography and tells the story of who you are. I am here to help you write your next chapter.
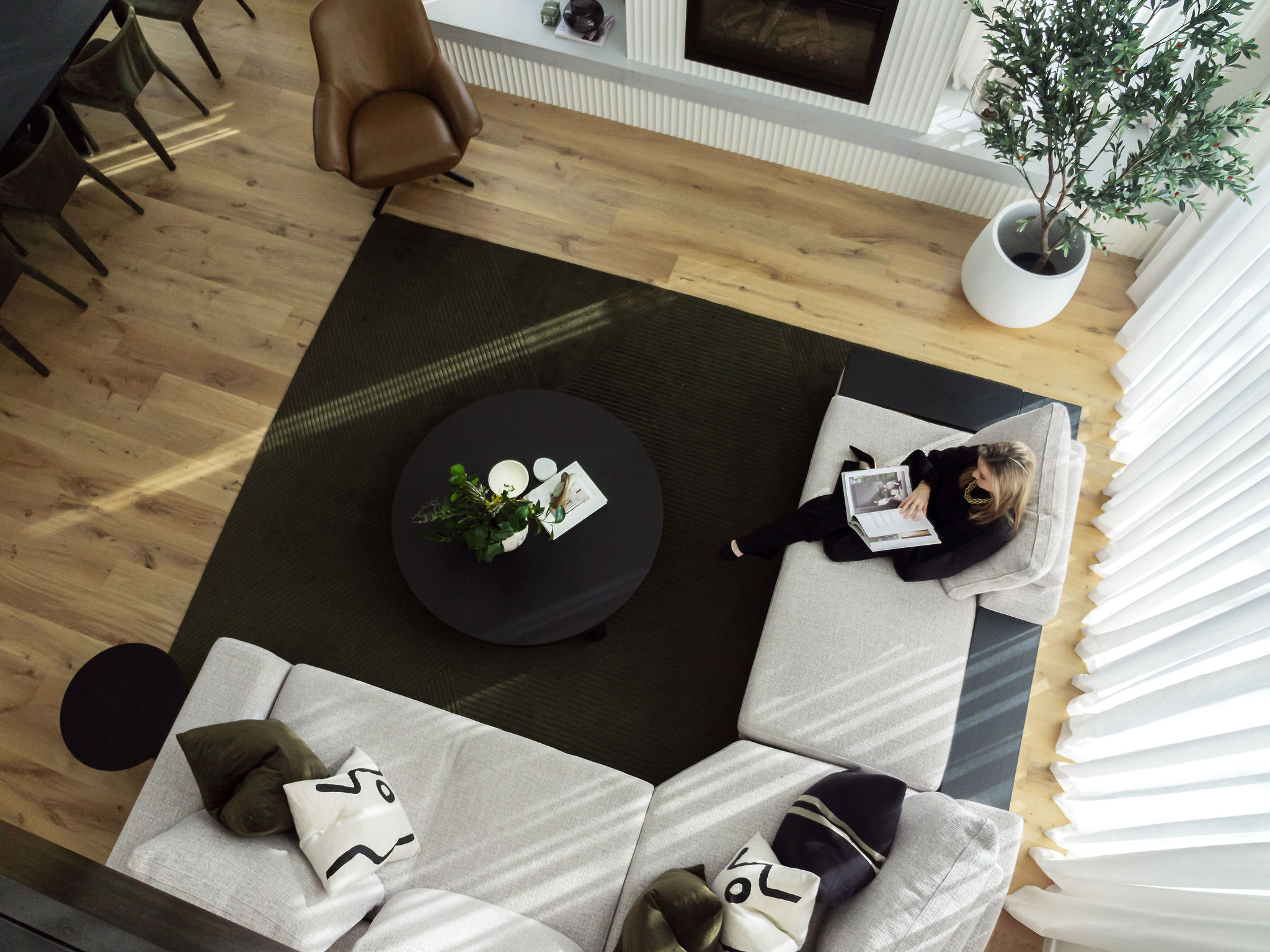
Arranging furniture in a new home is like solving a puzzle with endless possibilities. It’s both exciting and a bit daunting—but with the right approach, you can turn empty rooms into cozy, inviting spaces that reflect your style and fit seamlessly into your daily life. A thoughtful furniture placement not only enhances aesthetics but also improves functionality, creating a harmonious flow throughout your home.
In this guide, we’ll dive into how to assess each room, choose the right pieces, and arrange them with intention. Whether your new place is a compact apartment or a spacious house, these steps will help you craft a layout that’s both practical and welcoming.
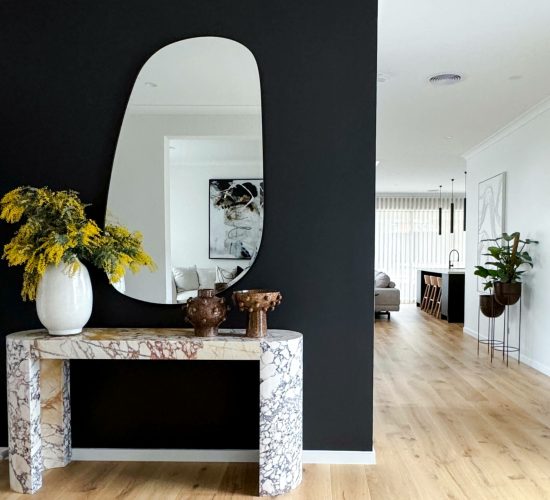
Access each room
Start by taking a close look at each room’s size, shape, and unique features. Grab a tape measure and jot down dimensions, then take note of any architectural elements, like windows, fireplaces, doors, or built-in storage. These features will influence where and how you can place furniture.
If the room is for lounging, plan around its potential for comfort, like adding ample seating near natural light sources. If the room is for TV, make sure your furniture placement is thoughtfull for tv watching from multiple angles. For a bedroom, prioritise a calm, restful environment by placing the bed away from doorways.
Don’t overlook the lighting in each room, either; natural light can significantly affect how colours and textures look throughout the day. A quick assessment gives you a foundation to start selecting and arranging pieces that fit the space perfectly.
Moving Tip: When you’re measuring and planning, consider any moving or furniture delivery needs. Heavy or bulky items may need professional handling to avoid damaging your new space or the furniture itself.
Decide On Key Pieces For Each Room
Once you have a sense of each room’s size and purpose, decide on the essential furniture pieces. For a living room, this could be a cosy sofa, an entertainment unit, and a coffee table. In the bedroom, the bed is likely the centrepiece, so choose a size that fills the room without overwhelming it.
Look for versatile, quality items that will stand the test of time and can adapt to different styles as your tastes evolve. Instead of crowding your new home with lots of items, keep it simple with functional, foundational pieces. This allows you to add secondary furniture and decor later without overcrowding, leaving plenty of room to move.
Moving Tip: If you’re still moving in, organising your items by room can save time and energy. If you have hired a moving company they can often bring pieces directly to each designated room, simplifying the setup process.
Consider Flow and Accessibility
Good furniture placement makes it easy to navigate and access all parts of each room. This is especially important in high-traffic areas, like living rooms and hallways, where people pass through regularly.
Ensure there’s enough space between furniture for comfortable walking paths, and avoid blocking doorways or windows, which can restrict natural light and airflow. Think of how each room flows into the next; your arrangement should feel cohesive, guiding movement smoothly from one area to another. Remember, a well-considered layout balances aesthetics with functionality, making sure each room is both beautiful and easy to use.
Moving Tip: When arranging bulky items, consider using professional help, especially if it involves manoeuvring large pieces through tight spaces. Skilled movers can save you time and hassle, ensuring that everything ends up exactly where you want it.
Map Out Your Layout with Room Planners
Take advantage of digital room planners or apps to visualise your space and experiment with different furniture arrangements before moving anything heavy. Many of these tools include 3D options, letting you see how each piece will look and fit within the room from different angles.
Room planners help you tweak and perfect your layout without the physical strain of pushing furniture around, and they’re great for getting a sense of scale and flow. With a clear digital plan, you can make sure each room layout complements its purpose, saving both time and energy in the process. You can even share these plans with your removalists, giving them a clear idea of where each item should go.
Establish Zones for Open-Plan Spaces
Open-plan spaces can be tricky to furnish, but creating designated zones helps define each area’s function. Rugs, lighting variations, or room dividers can subtly indicate the different purposes of each section, whether it’s a dining area, a lounge, or a workspace. For instance, a large area rug under a sofa distinguishes it from the surrounding space, and a pendant light over the dining table helps establish an intimate dining area.
Choosing distinct furniture styles or colours for each area can also enhance the sense of separation while maintaining a unified, stylish look throughout the room. Zoning makes open-plan spaces feel organised and multi-functional without losing the openness that makes them appealing.
Opt for Multi-Functional Furniture
Multi-functional furniture is a lifesaver, especially for smaller rooms or open-plan homes where space is at a premium. Look for pieces like storage ottomans, sofa beds, or extendable dining tables that offer flexibility and maximise utility.
In a multi-purpose room, such as a guest bedroom that doubles as a home office, a sofa bed can serve as both seating and a sleeping space for guests. Multi-functional items are particularly useful for small spaces, allowing you to make the most of each room while keeping things tidy. This approach lets you create a flexible home environment that adapts to your lifestyle changes over time.
Choose a Focal Point
Each room can benefit from a focal point, whether it’s a fireplace, a large window, or a standout piece of furniture. In the living room, a fireplace or TV wall can anchor the arrangement, while in a bedroom, the bed typically serves as the main visual draw.
Once you identify a focal point, arrange other furniture around it, ensuring the layout feels balanced and uncluttered. For instance, position your sofa to face the fireplace, creating a natural gathering space. Focal points can also help define zones in open-plan areas, allowing each section to stand out yet contribute to an overall cohesive look.
When a room has two focal points, like a TV and a fireplace, position them together to draw the eye in one cohesive direction. This layering effect keeps the design unified and prevents the space from feeling split or visually cluttered. Avoid separating focal points across the room, as this can create a disjointed look and disrupt the flow.
Use Lighting to Enhance Ambience and Functionality
Lighting shapes a room’s personality, adding warmth, brightness, and purpose. Begin by assessing each room’s natural lighting; note how sunlight flows throughout the day, and place furniture to maximise these bright spots. For instance, arrange seating where natural light falls for a cosy reading nook.
Complement natural light with layered lighting: ceiling lights provide general brightness, task lamps offer focus where needed, and accent lighting creates that ambient, soft glow perfect for evening relaxation. In rooms like the living room or bedroom, floor and table lamps can bring an inviting warmth to your decor. Also, consider using dimmable options to adjust the light intensity based on the time or mood, making each room flexible to your needs.
Think Practically About Moving and Delivery
Before falling in love with a giant sofa or vintage dining table, remember the logistics. Measure doorways, hallways, and stairwells to make sure each item can be safely delivered to its designated spot. This step is crucial, especially if your new home has narrow corridors or staircases.
By preparing in advance, you avoid the disappointment (and potential window removal) of furniture that won’t fit. Planning also makes future moves easier—if you choose modular or easily disassembled furniture, it will be simpler to adjust or move around as needed.
Using platforms like Upmove can make it easy to get quotes and book trusted removalists.
Balance Larger Pieces with Smaller Accents
Creating a harmonious look in your new home is all about balance. Start by anchoring each room with its main pieces—like a sofa in the living room, a bed in the bedroom, or a dining table in the kitchen. These larger items form the foundation of the space. From there, layer in smaller accent pieces, like side tables, armchairs, and ottomans, to add both function and character.
Mixing textures and colours in accents, such as a plush rug or patterned throw, brings a room to life, giving it depth without making it feel crowded. By blending different elements thoughtfully, you create a well-balanced, visually appealing space that feels grounded and personal.
Test Different Layouts
Experimenting with various layouts is a valuable step to finding what works best for each room. Sketch a few options, or even better, use digital room planning tools that let you try different configurations.
These tools give a bird’s-eye view of your space, making it easy to see if moving the sofa slightly opens up the room, or if shifting the bed closer to the window brings in more natural light. Testing different options helps you visualise how each layout impacts flow, comfort, and functionality, allowing you to find the most effective and pleasing arrangement before committing to it physically.
Tip: When trying out multiple layouts, professional movers can save you the heavy lifting, quickly rearranging larger pieces to bring your vision to life.
Plan for Flexibility
Flexibility is key in a functional, stylish layout, especially as your needs may change over time. Opt for modular pieces like sectional sofas that can be rearranged, or consider nesting tables that can adapt to various activities, or include dining chairs as desk chairs, which can move to the dining table when entertaining.
Whether it’s creating space for a holiday gathering or adding a work-from-home setup, adaptable furniture allows your layout to evolve. This approach keeps your space fresh and responsive to changing circumstances, making it a versatile and resilient home.
Tip: When arranging your flexible furniture, think ahead and place pieces where they can be easily moved if needed—perfect if you ever decide to reimagine the space.
Personalise Your Layout with Decor and Greenery
Decor and greenery are where your personality shines through, making a house feel like home. Artwork, mirrors, throw pillows, and decorative accents add warmth and individuality, while indoor plants breathe life and a touch of nature into each room.
Position greenery where it complements the natural light and decor, perhaps a leafy fern by the window or a potted plant in an unused corner. By combining colours and textures thoughtfully, you create harmony and style, making each room feel connected and welcoming. Personal touches not only enhance the aesthetics but also offer a sense of calm, giving your home that inviting, lived-in feel.
Keep Storage in Mind to Maintain a Tidy Space
A well-planned storage strategy keeps your home clutter-free and spacious. Think about storage options that blend into your layout, such as built-in shelves, storage ottomans, or coffee tables with hidden compartments.
Clever storage can keep your essentials close at hand without taking up visual space, maintaining an open and airy feel. Vertical storage, like tall bookcases or cabinets, maximises space without eating into the floor area. Including storage in your layout planning ensures a tidy, organised home, with everything from books to throw blankets neatly stowed away.
Tip: When arranging storage pieces, position them where they’re easy to access but won’t obstruct the room’s flow, creating a tidy and practical layout.
In Summary...
Designing the layout for your new home is a rewarding experience, bringing together aesthetics, practicality, and a touch of your own personality. By considering lighting, planning for flexibility, balancing furniture sizes, and incorporating personal decor, you create a space that’s not only beautiful but also functional.
Don’t forget the value of professional help during the setup. An Interior designer can help you spatially plan your home before you move in or make any expensive purchases. A good removalist can save you time and effort, making the process less stressful and more enjoyable. Failing to plan, is planning to fail.
With these tips in hand, you can confidently design a layout that transforms your new home into a welcoming, cohesive space that reflects your style and serves your lifestyle. And if not…get in touch, I’d love to help you.

Guest blog by Upmove
< Click my face to get in touch.
If you learned a thing or two, share this blog on your socials below.

